
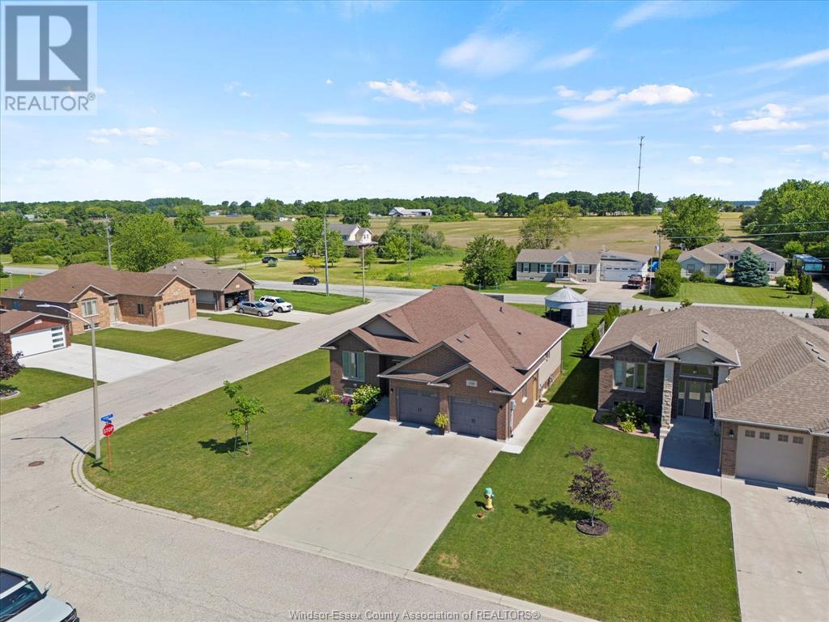


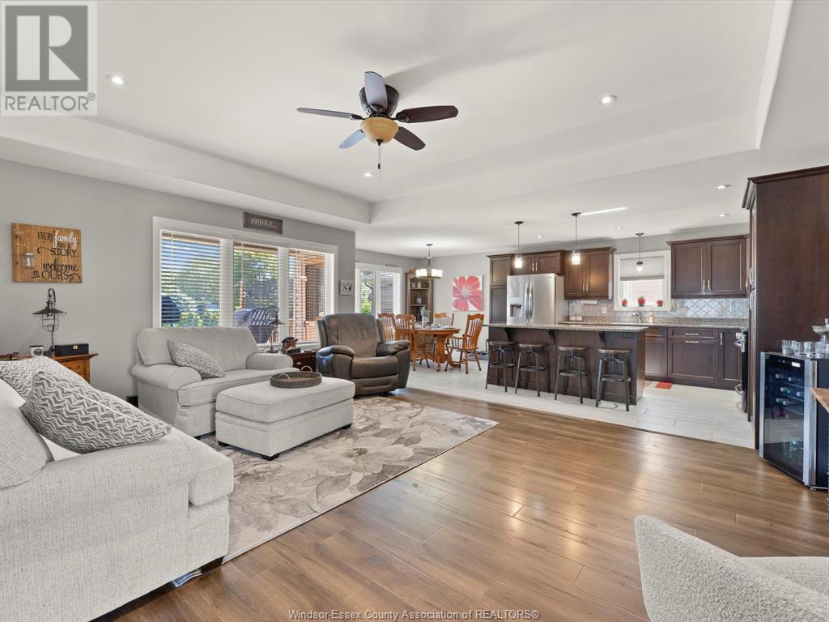



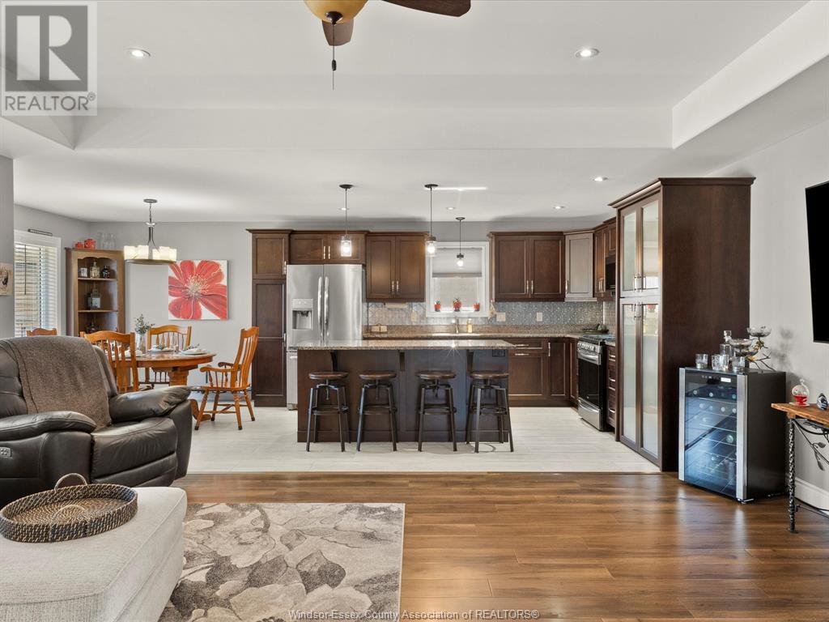



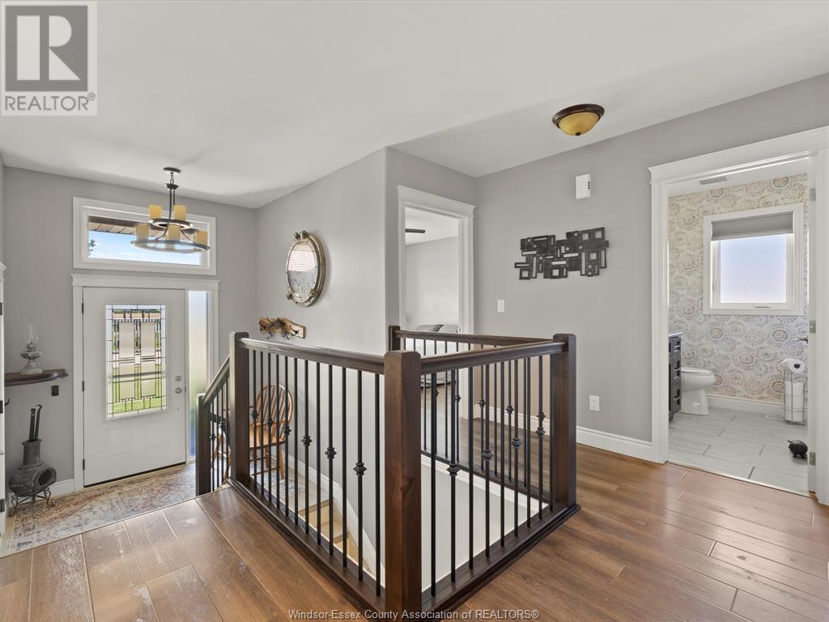








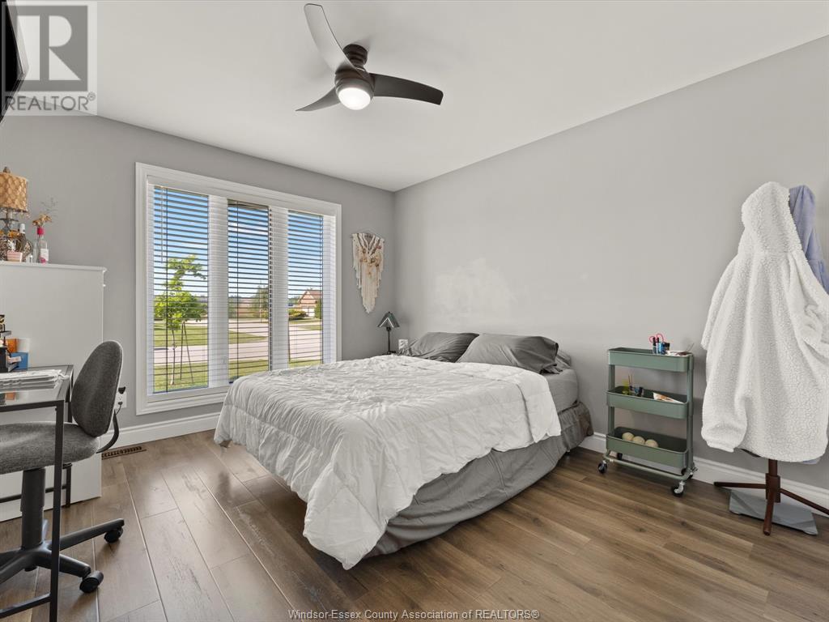
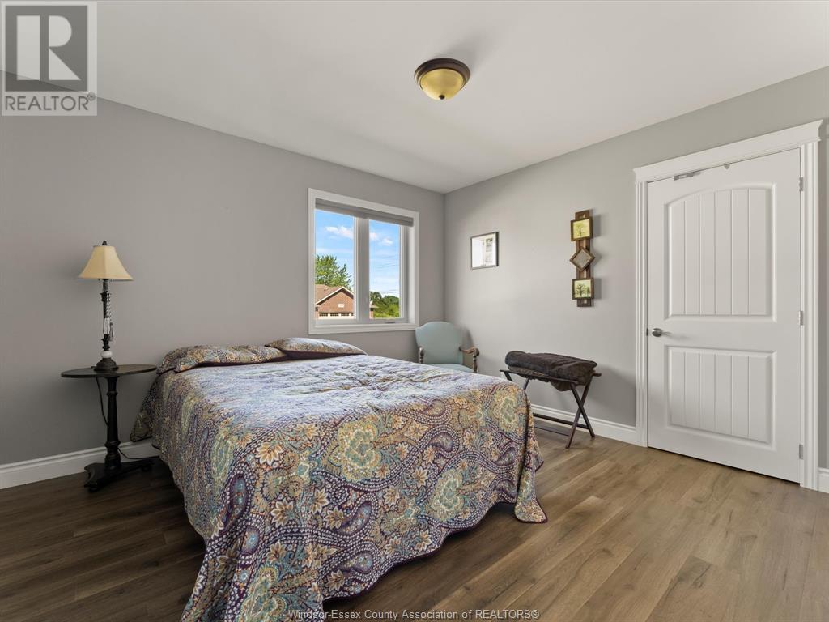




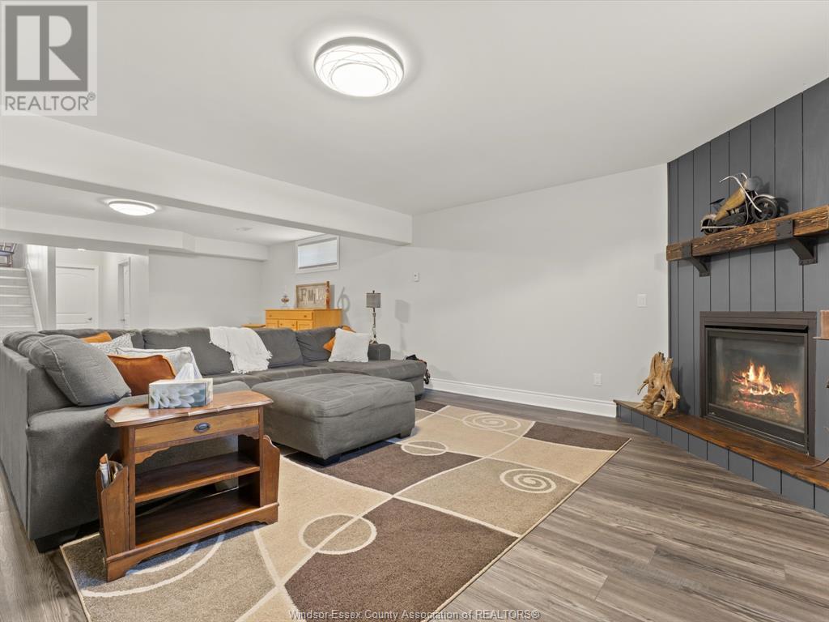






















350 Sellick Drive Harrow, ON
PROPERTY INFO
Look no further! This newer immaculate 3+2 bedroom, 3 bath raised ranch w/fully finished basement situated on a fantastic corner lot is the ultimate family home. Main floor features include, primary bedroom w/3pc ensuite & walk-in closet, laundry, 2 more bedrooms, full bath, open concept living/kitchen/dining room w/access to an intimate deck & stairs leading to a large tranquil backyard. Here you will find a unique gathering area offering a freshly poured concrete patio/fire pit meandering to a one-of-a kind silo style gazebo w/electricity. Lower level boasts an XL family room with gas fireplace, 3pc bathroom + 2 bedrooms + hookups for a 2nd lower level laundry. Plenty of storage in the shed & double garage + gas BBQ hookup. Conveniently located steps to all essentials in town & The Greenway walking trail. 10 mins to wineries/Lake Erie & 20 mins to South Windsor. It’s time to move in & start making beautiful memories! (id:4555)
PROPERTY SPECS
Listing ID 24017551
Address 350 Sellick DRIVE
City Harrow, ON
Price $799,999
Bed / Bath 5 / 3 Full
Style Raised ranch
Construction Aluminum/Vinyl, Brick
Flooring Ceramic/Porcelain, Hardwood
Land Size 62.28X163.95
Type House
Status For sale

