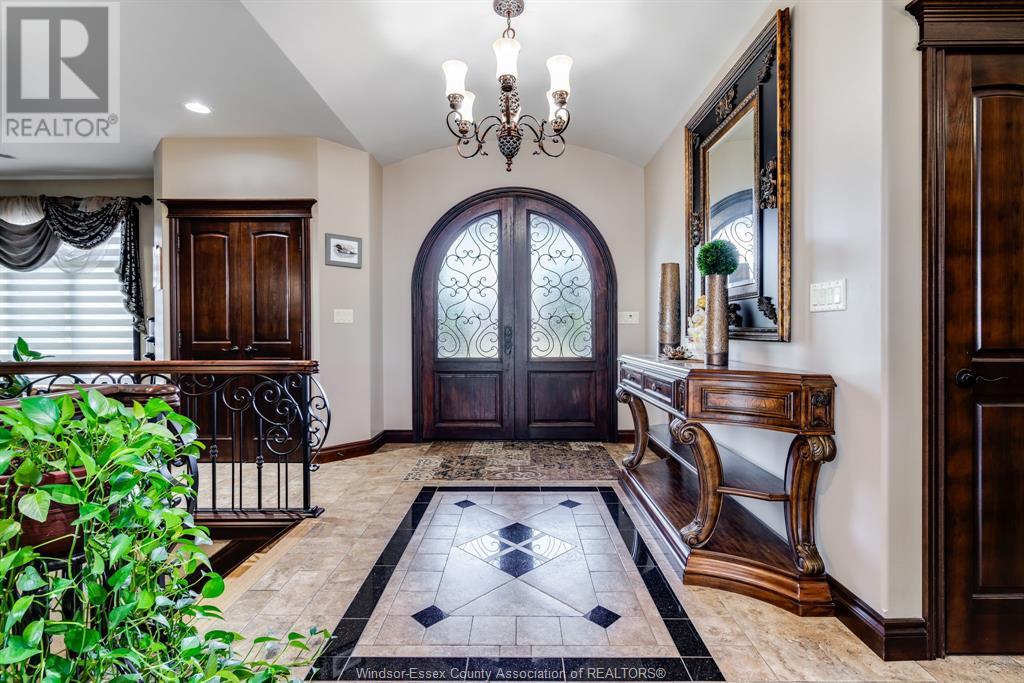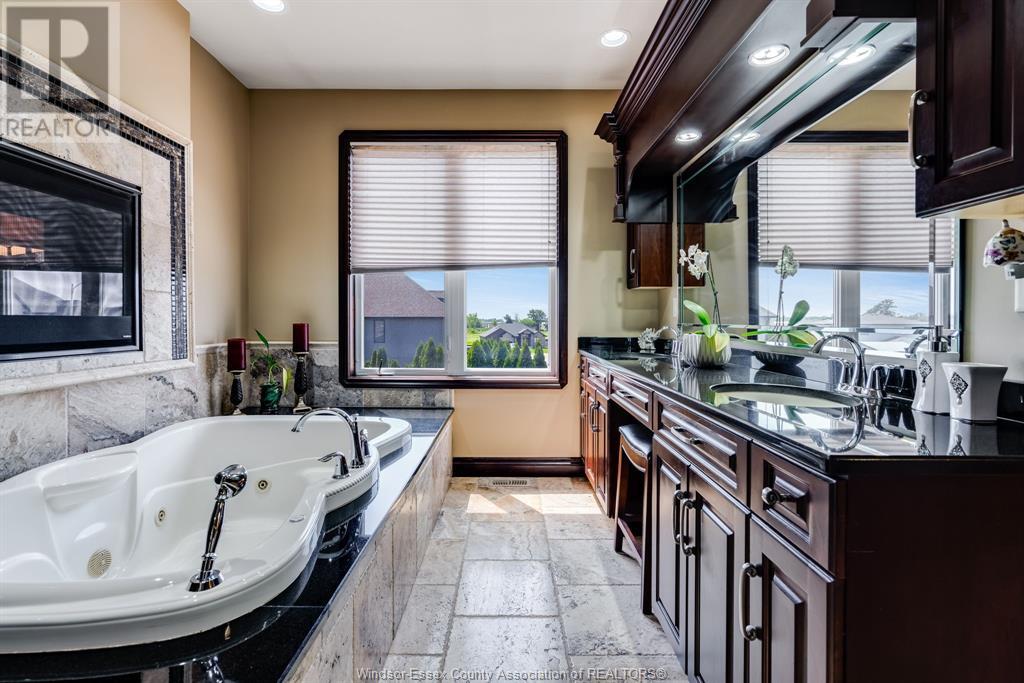

















































1821 Talbot Road Kingsville, ON
PROPERTY INFO
Executive, custom built for the builder's family on a beautiful sized lot. This elegant home showcases quality and style on both finished floors. Two families could live here very comfortably. When you walk into the main floor you are met by the great room with a fabulous f/p, open concept area with a gorgeous chef's kitchen (cherry cabinets, oversized island, granite countertops, W/I pantry) and dining room. Primary bedroom enjoys a 2 sided F/P, great 5pc ensuite bath and W/I closet, plus 3 more large bds & 5pc & 1/2 bath, laundry area. Lower level has its own entrance, large family room with F/P, kitchen 5bds, 2 full baths, laundry area. Heated floors in lower level and master ensuite on main fl and behind the island in the main fl kitchen. The incredible backyard is graced with an inground heated salt water pool with a hot tub attached to it. There is a 2 car garage plus a 1 car garage. There are solar panels on the roof that generate approx $12,000 a year. (id:4555)
PROPERTY SPECS
Listing ID 24018634
Address 1821 Talbot ROAD
City Kingsville, ON
Price $1,599,000
Bed / Bath 9 / 4 Full, 1 Half
Style Ranch
Construction Concrete/Stucco, Stone
Flooring Ceramic/Porcelain, Hardwood, Marble
Land Size 120.52X203.52
Type House
Status For sale
EXTENDED FEATURES
Year Built 2009Appliances Central Vacuum, Dishwasher, Garburator, Hot Tub, Microwave Range Hood Combo, Oven, Two stoves, WasherFeatures Concrete Driveway, Double width or more driveway, Front Driveway, Side DrivewayOwnership FreeholdCooling Central air conditioningFoundation ConcreteHeating Floor heat, Forced air, FurnaceHeating Fuel Natural gas Date Listed 2024-08-13 16:01:34Days on Market 100REQUEST MORE INFORMATION
LISTING OFFICE:
Century 21 Erie Shores Realty Inc., Debbie Warren

