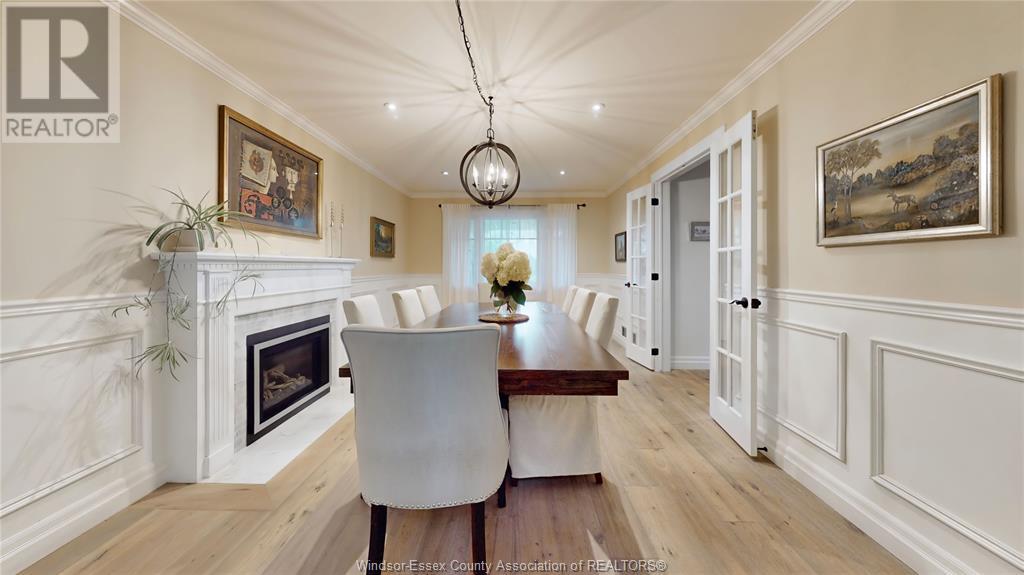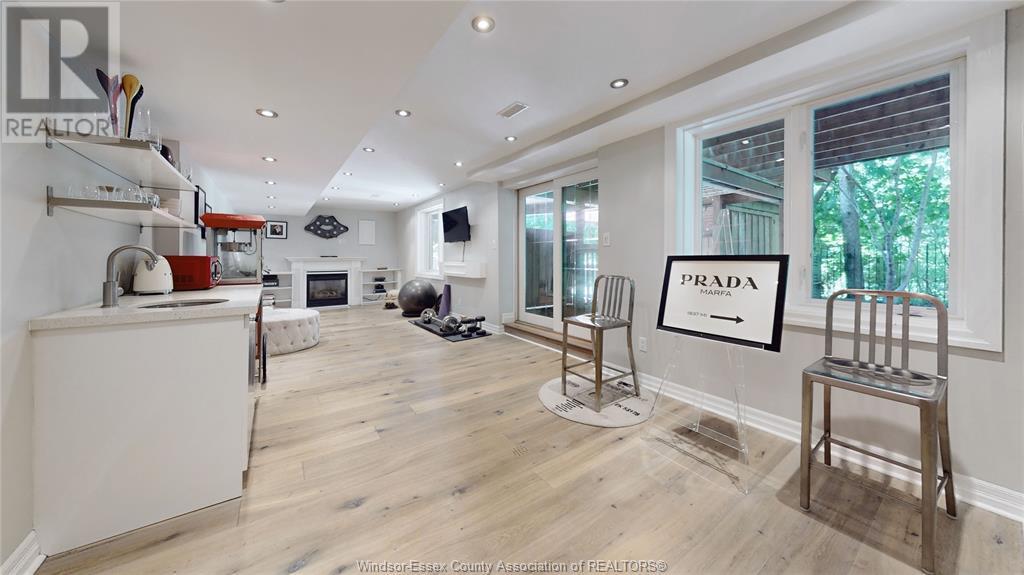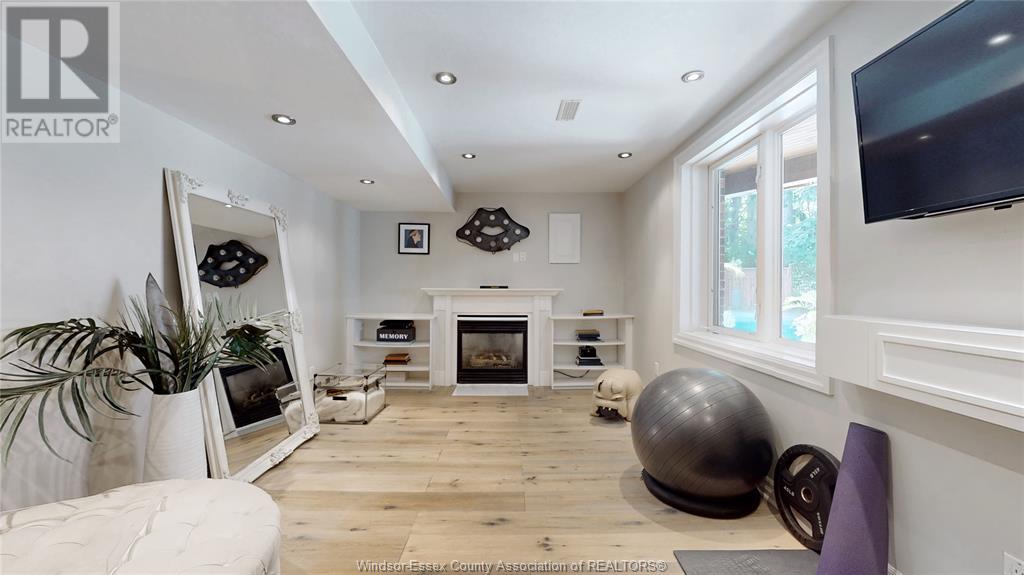







































179 Shanley Terrace Oakville, ON
PROPERTY INFO
Walk to Appleby College and the lake from this quiet Oakville gem, hidden away at the end of a cul-de-sac, 120Ft wide at the rear, backing onto deep ravine and a natural flowing creek. The home has on main an open plan kitchen, breakfast, family room and dining/living with 2 fireplaces. It features a finished walkout lower level, multi level decks with multiple seating areas surrounded by lush landscaping, inground concrete salt water pool and panoramic views from essentially every window. It features 4+1 bedrooms, 2 with their own ensuite bathrooms. Primary room has vaulted ceilings, an attached nursery or office, beautifully sized walk in closet, spa-like bathroom featuring a deep soaker tub, dual stone vanity top, separate shower and modern fixtures. Bonus feature is balcony overlooking the saltwater pool. This is very much a Muskoka in the city living however situated in the heart of South West Oakville, offering easy access to top-rated schools, Oakville Go and downtown Oakville. (id:4555)
PROPERTY SPECS
Listing ID 24020174
Address 179 SHANLEY Terrace
City Oakville, ON
Price $2,579,000
Bed / Bath 5 / 4 Full, 1 Half
Construction Brick
Flooring Hardwood
Land Size 38.64X93.26
Type House
Status For sale
EXTENDED FEATURES
Appliances Central Vacuum, Dishwasher, Dryer, Refrigerator, Stove, WasherFeatures Concrete Driveway, Cul-de-sac, Double width or more driveway, Finished Driveway, Front Driveway, RavineOwnership FreeholdCooling Central air conditioningFoundation ConcreteHeating Forced air, FurnaceHeating Fuel Natural gas Date Listed 2024-09-04 14:01:18Days on Market 16REQUEST MORE INFORMATION
LISTING OFFICE:
Zolo Realty, Lana Plavsic

